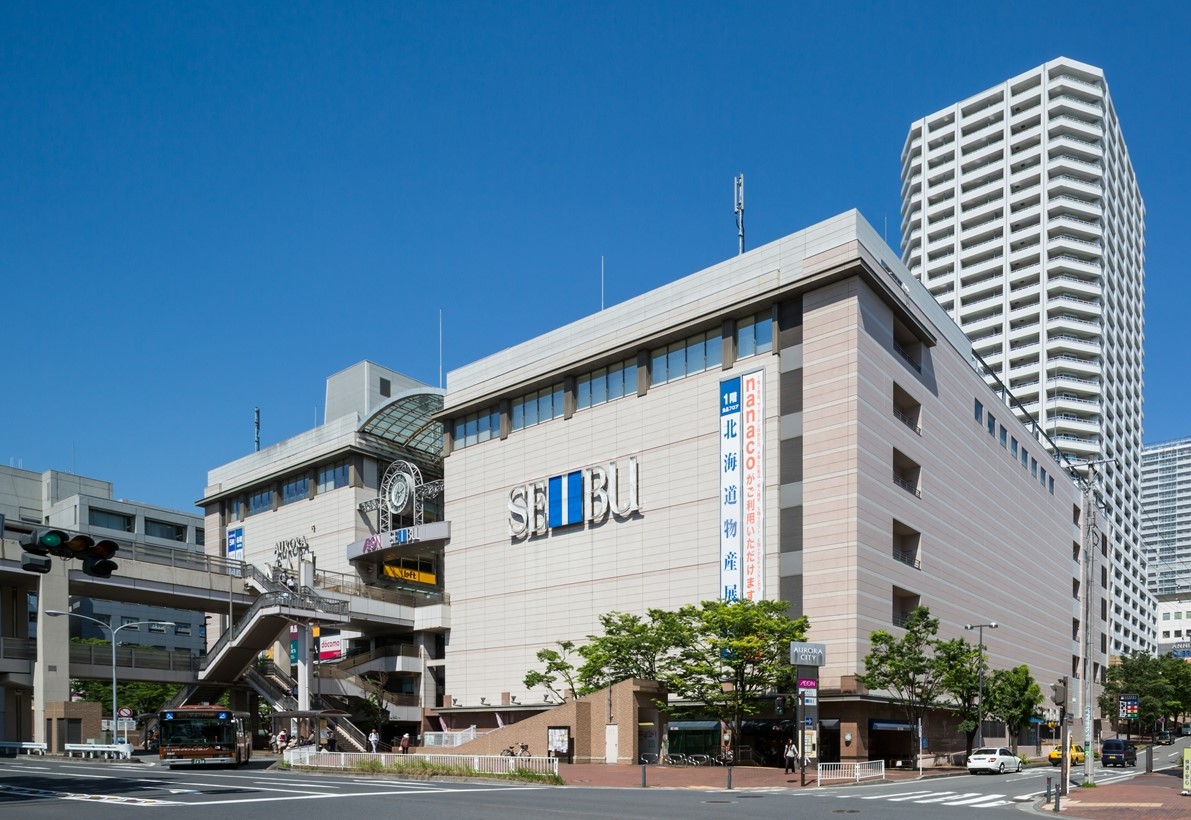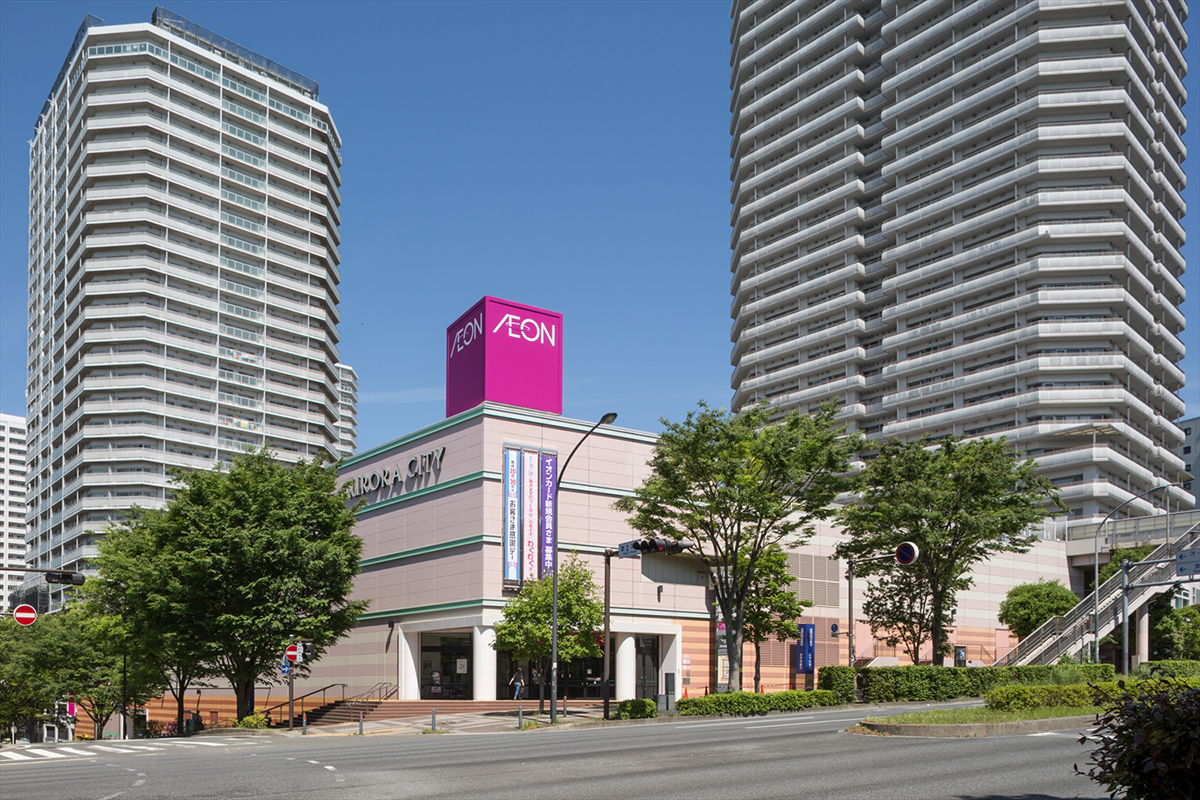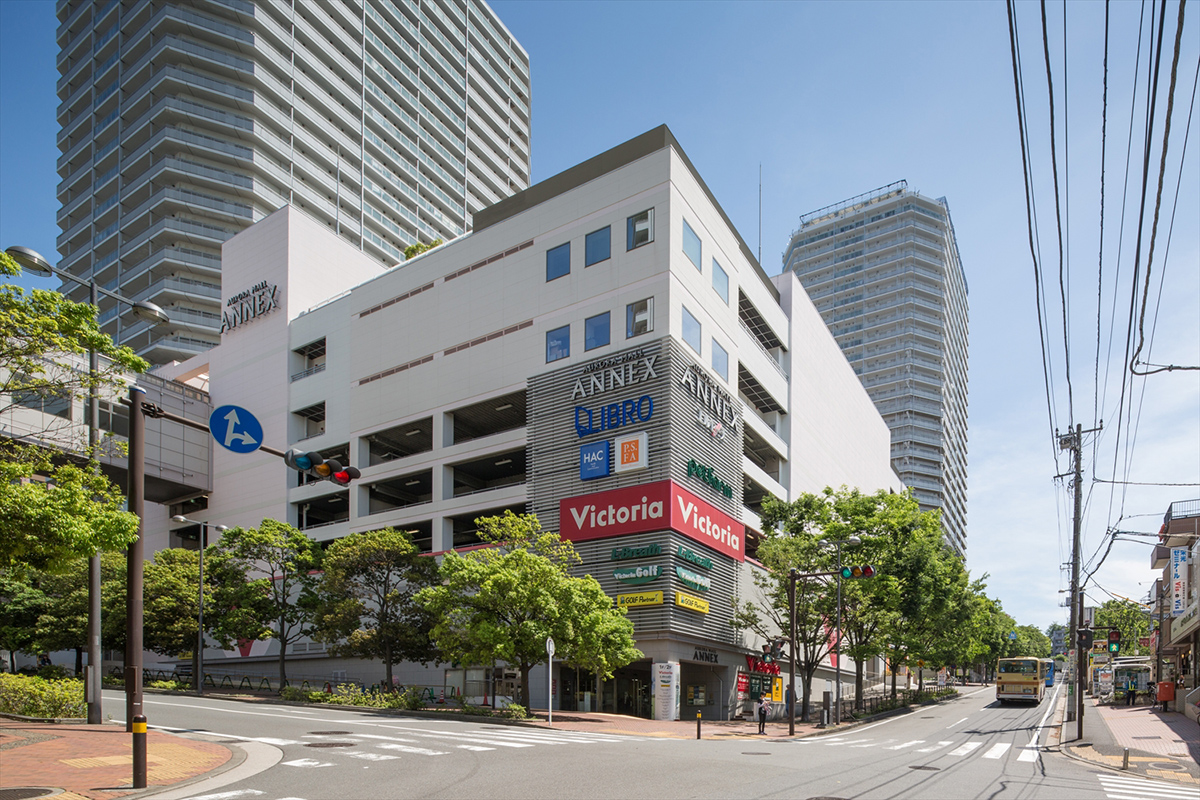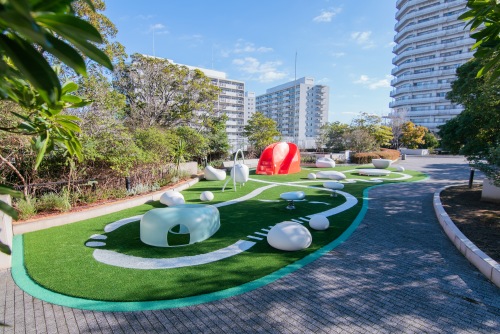Higashi-Totsuka
Aurora City




information
10014
- Location
- 537-1, Shinanocho, Totsuka-ku, Yokohama-shi, Kanagawa
- Acquisition Price (mn Yen)
- 50,500
- Date Acquired
- Mar. 24, 2006
- Construction Completion
-
Sep. 08, 1999
Sep. 13, 1999 - Number of Stories
- SEIBU&AURORA MALL Bldg.: 8 floors above ground and 2 basement floors
Annex Bldg.: 6 floors above ground and 1 basement floor
AEON Bldg.: 4 floors above ground and 3 basement floors - Land Size
- 29,787.61m2
- Total Floor Space
- SEIBU&AURORA MALL Bldg.: 78,513.08m2
Annex Bldg.: 18,606.71m2
AEON Bldg.: 53,564.47m2 - Number of Tenants
- 5
- Occupancy Ratio
- 100%
Higashi-Totsuka Aurora City, located in Yokohama-shi, Kanagawa Prefecture, is a complex of three connected buildings: Building I (Seibu and Aurora Mall), Building II (the Aurora Mall Annex) and Building III (AEON). The property, which opened in September 1999, has a total parking capacity of approximately 1,600 automobiles. The central Aurora Mall Annex is connected on multiple levels to each of the other buildings. The property can be reached via pedestrian overpass from a major train station, Higashi-Totsuka Station.
The property includes specialty stores such as apparel stores, fashion stores, amusement facilities, book stores, a sporting-goods store and restaurants.
Map
10014
Higashi-Totsuka
Aurora City
- Location
- 537-1, Shinanocho, Totsuka-ku, Yokohama-shi, Kanagawa
- Acquisition Price (mn Yen)
- 50,500
- Date Acquired
- Mar. 24, 2006
- Construction Completion
-
Sep. 08, 1999
Sep. 13, 1999 - Number of Stories
- SEIBU&AURORA MALL Bldg.: 8 floors above ground and 2 basement floors
Annex Bldg.: 6 floors above ground and 1 basement floor
AEON Bldg.: 4 floors above ground and 3 basement floors - Land Size
- 29,787.61m2
- Total Floor Space
- SEIBU&AURORA MALL Bldg.: 78,513.08m2
Annex Bldg.: 18,606.71m2
AEON Bldg.: 53,564.47m2 - Number of Tenants
- 5
- Occupancy Ratio
- 100%