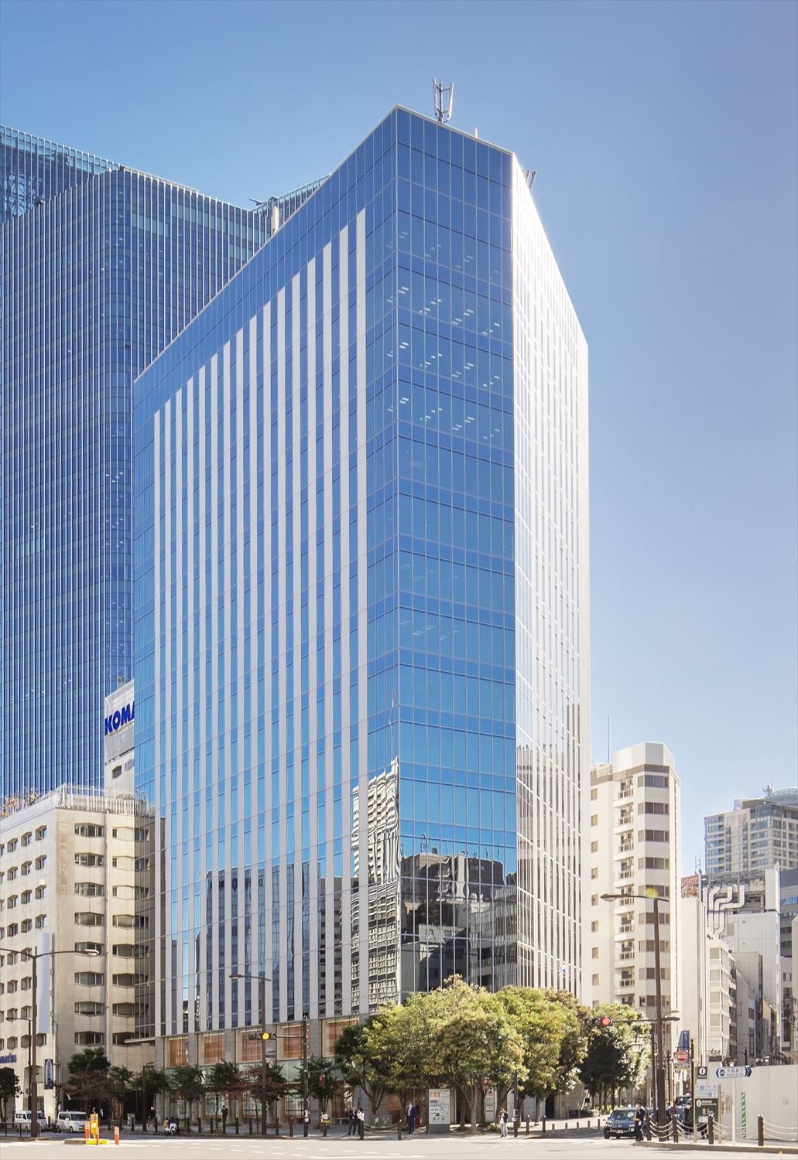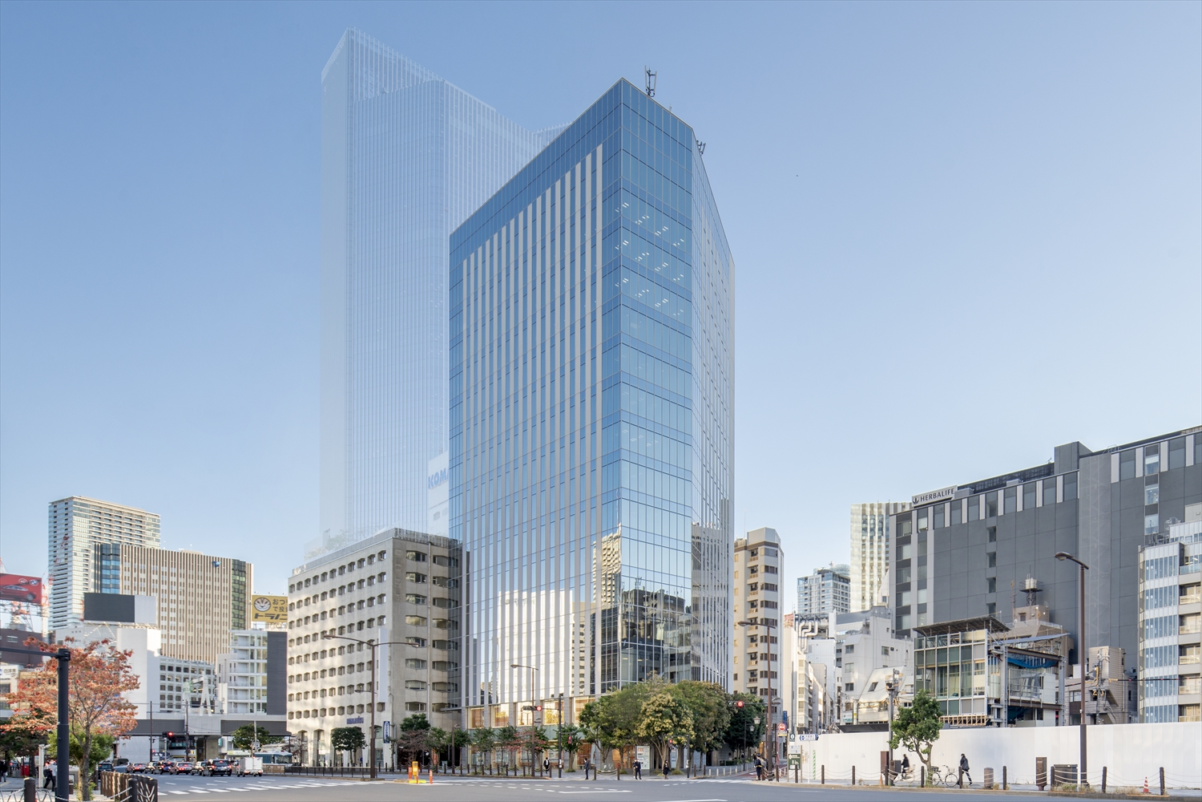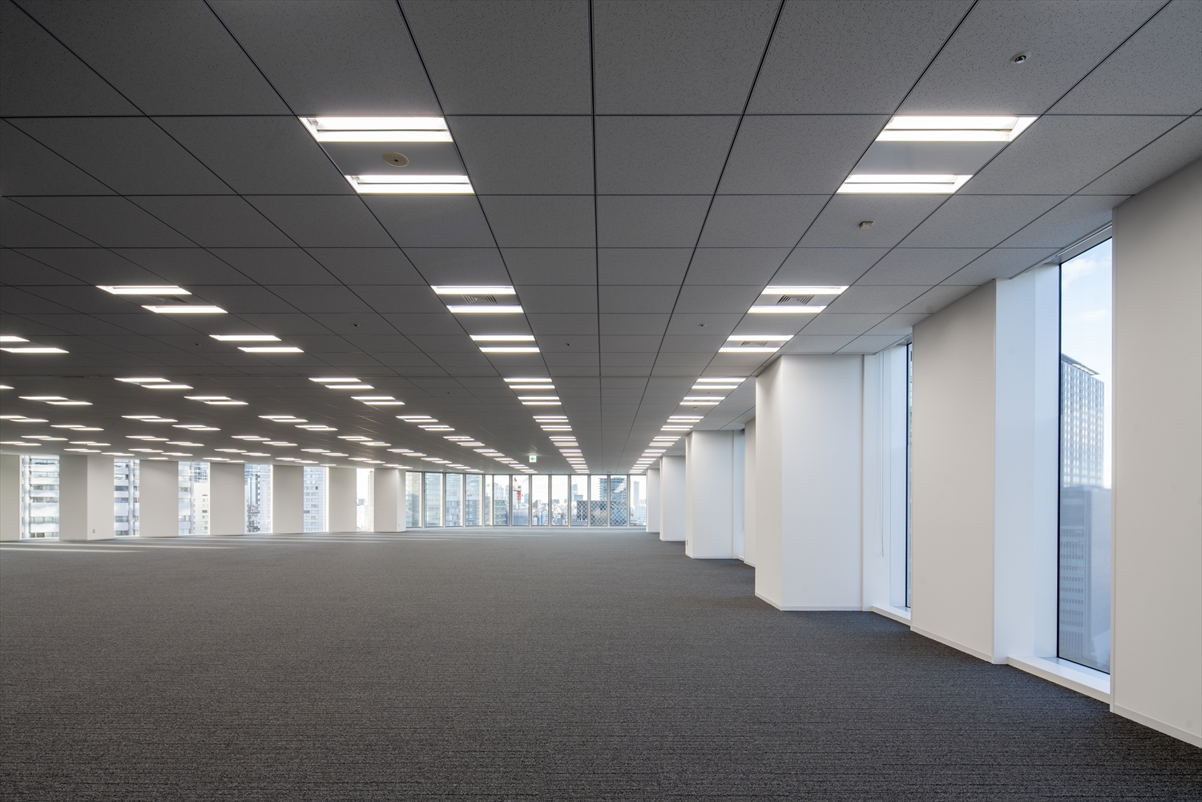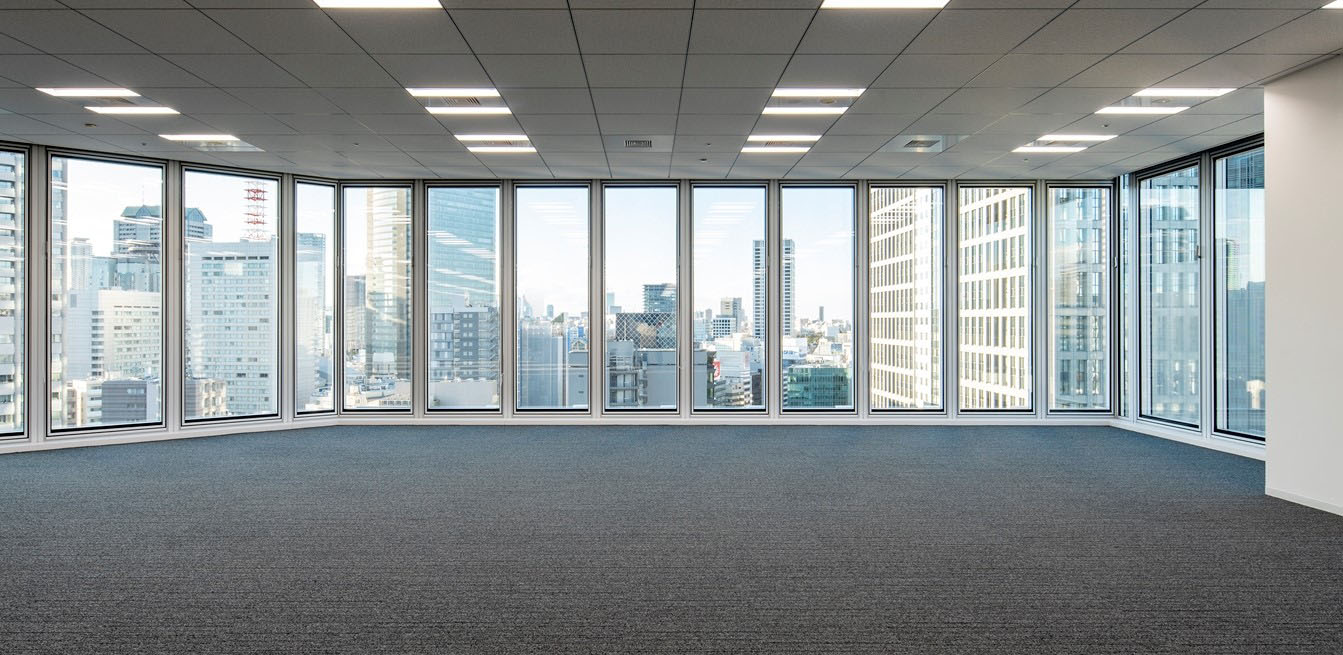JMF-Bldg. Akasaka 02

information
10075
- Location
- 3-5 Akasaka 2-chome, Minato-ku, Tokyo
- Acquisition Price (mn Yen)
- 42,428
- Date Acquired
- Dec. 01, 2021
- Construction Completion
- Feb. 25, 2011
- Number of Stories
- 16 stories above ground and 2 basement floor, S-structure with flat roof
- Land Size
- 1,893.72m2
- Zoning
- Commercial district
- Total Floor Space
- 17,493.58m2
- Number of Tenants
- 12
- Occupancy Ratio
- 100%
* Unlike the property name by JMF, the property is referred to as the “Akasaka Star Gate Plaza”.
* The property was approved for the integrated design system (general-type integrated design) under Article 59-2 of the Building Standard Law (No. 1037, November 26, 2008), and the floor-area ratio was relaxed (originally 700%, but the applicable floor-area ratio is 871.99% based on integrated design) by installing the public open space, rooftop greenery, and other facilities.
As the property is located right from the Tameike-sanno Station gateway on the Tokyo Metro Ginza and Namboku lines, and it is also approximately a five-minute walk from the Kokkai-gijidomae Station on the Marunouchi and Chiyoda lines, it is in a convenient location with access to four major subway lines.
A typical floor is a large space of around 235 tsubo, and having a ceiling height of 2,800 mm and no support pillars, the office space gives a sense of openness with a high degree of
freedom in the layout including floor division.
Map
10075
JMF-Bldg. Akasaka 02
- Location
- 3-5 Akasaka 2-chome, Minato-ku, Tokyo
- Acquisition Price (mn Yen)
- 42,428
- Date Acquired
- Dec. 01, 2021
- Construction Completion
- Feb. 25, 2011
- Number of Stories
- 16 stories above ground and 2 basement floor, S-structure with flat roof
- Land Size
- 1,893.72m2
- Zoning
- Commercial district
- Total Floor Space
- 17,493.58m2
- Number of Tenants
- 12
- Occupancy Ratio
- 100%
* Unlike the property name by JMF, the property is referred to as the “Akasaka Star Gate Plaza”.
* The property was approved for the integrated design system (general-type integrated design) under Article 59-2 of the Building Standard Law (No. 1037, November 26, 2008), and the floor-area ratio was relaxed (originally 700%, but the applicable floor-area ratio is 871.99% based on integrated design) by installing the public open space, rooftop greenery, and other facilities.



