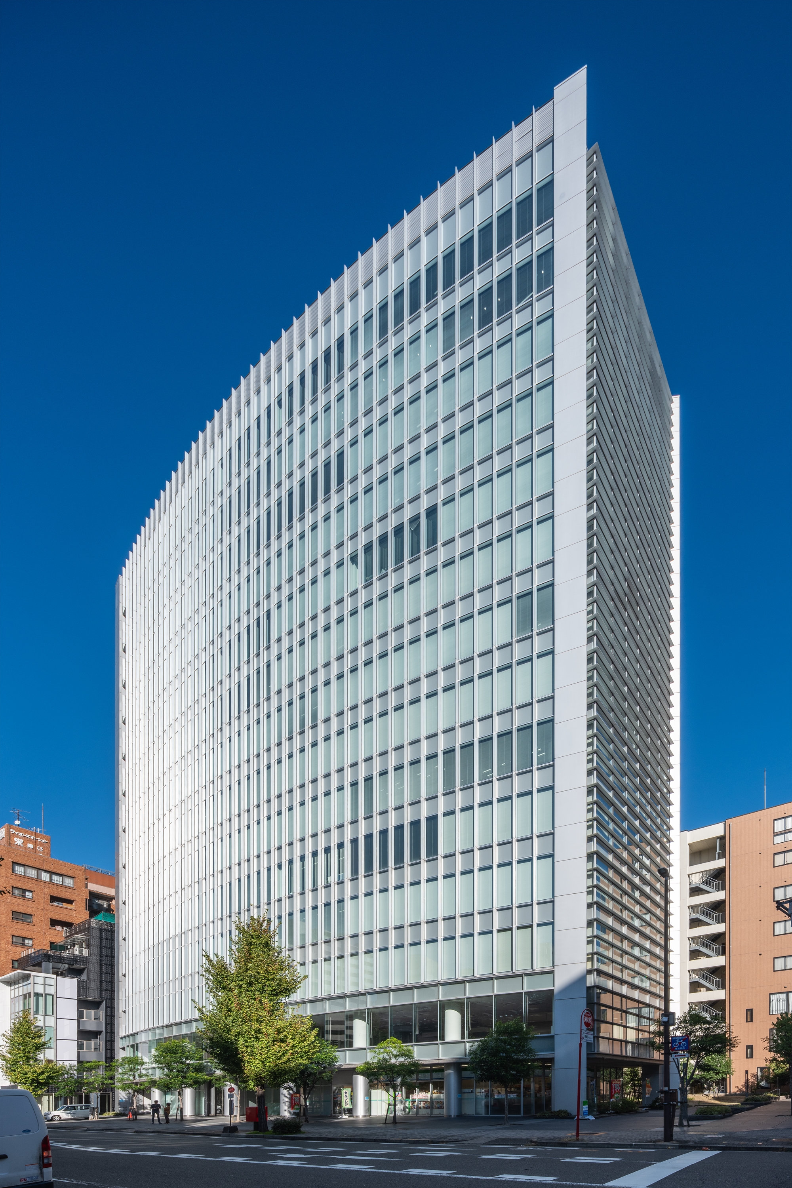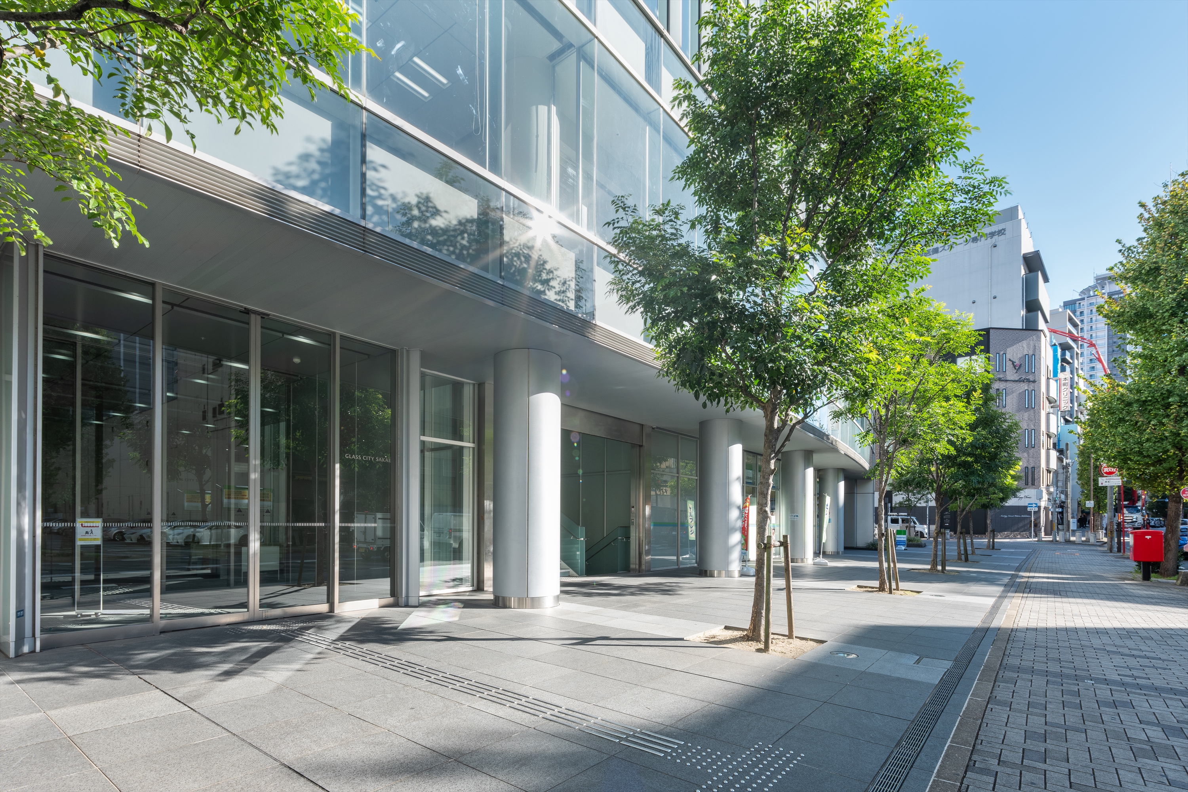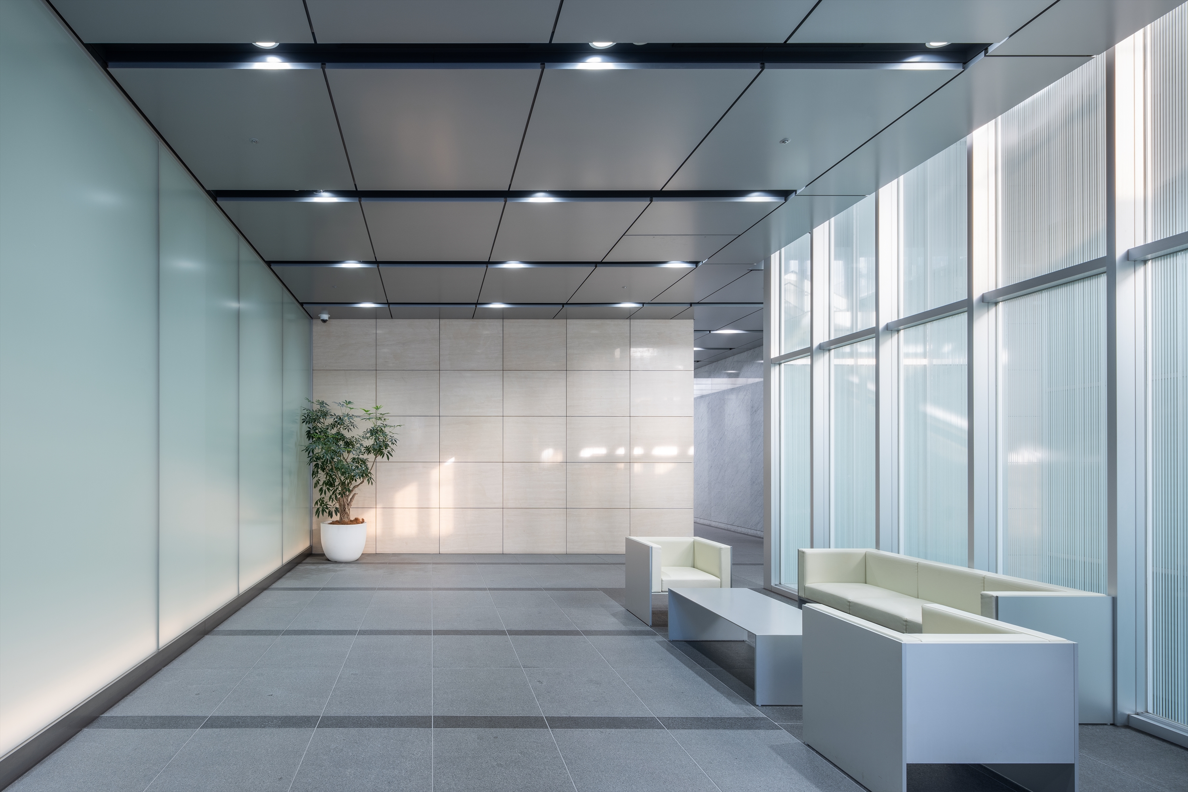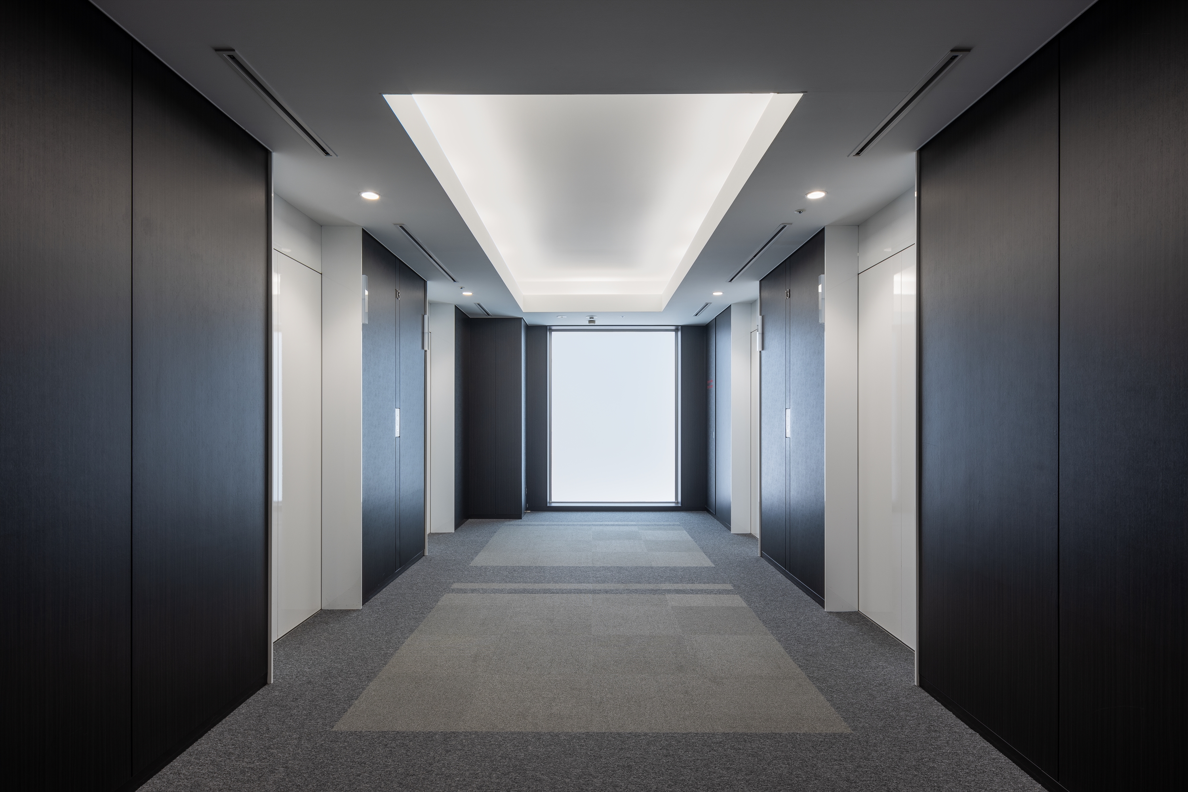JMF-Bldg. Nagoya Sakae 01

information
30006
- Location
- 11-31, Sakae 3-chome, Naka-ku, Nagoya-shi, Aichi
- Acquisition Price (mn Yen)
- 9,689
- Date Acquired
- Dec. 02, 2024
- Construction Completion
- Sep. 08, 2008
- Number of Stories
- 14 stories above ground and 1 basement floor, S-structure with flat roof, 1 story above ground, S-structure with galvanized alloy roof
- Land Size
- 1,978.16m2
- Zoning
- Commercial districts
- Total Floor Space
- 13,770.17m2
- Number of Tenants
- 27
- Occupancy Ratio
- 90%
This Property is a 9-minute walk from Sakae Station on the Nagoya Municipal Subway Higashiyama and Meijo Lines and Fushimi Station on the Higashiyama Line, making it highly convenient for transportation with easy access to these two stations and two lines.
It has 14 levels above ground and one basement level. The total floor area is approximately 4,165 tsubo, and the standard floor area is approximately 224 tsubo, making it a suitable size for the Sakae area. It is possible to divide one floor into five sections, so it can also meet the needs of small-scale tenants. This Property has sufficient specifications, including a ceiling height of 2,700 mm, an OA floor, and individual air conditioning, giving it a competitive advantage in the Sakae area, where many office buildings are over 30 years old.
Map
30006
JMF-Bldg. Nagoya Sakae 01
- Location
- 11-31, Sakae 3-chome, Naka-ku, Nagoya-shi, Aichi
- Acquisition Price (mn Yen)
- 9,689
- Date Acquired
- Dec. 02, 2024
- Construction Completion
- Sep. 08, 2008
- Number of Stories
- 14 stories above ground and 1 basement floor, S-structure with flat roof, 1 story above ground, S-structure with galvanized alloy roof
- Land Size
- 1,978.16m2
- Zoning
- Commercial districts
- Total Floor Space
- 13,770.17m2
- Number of Tenants
- 27
- Occupancy Ratio
- 90%


