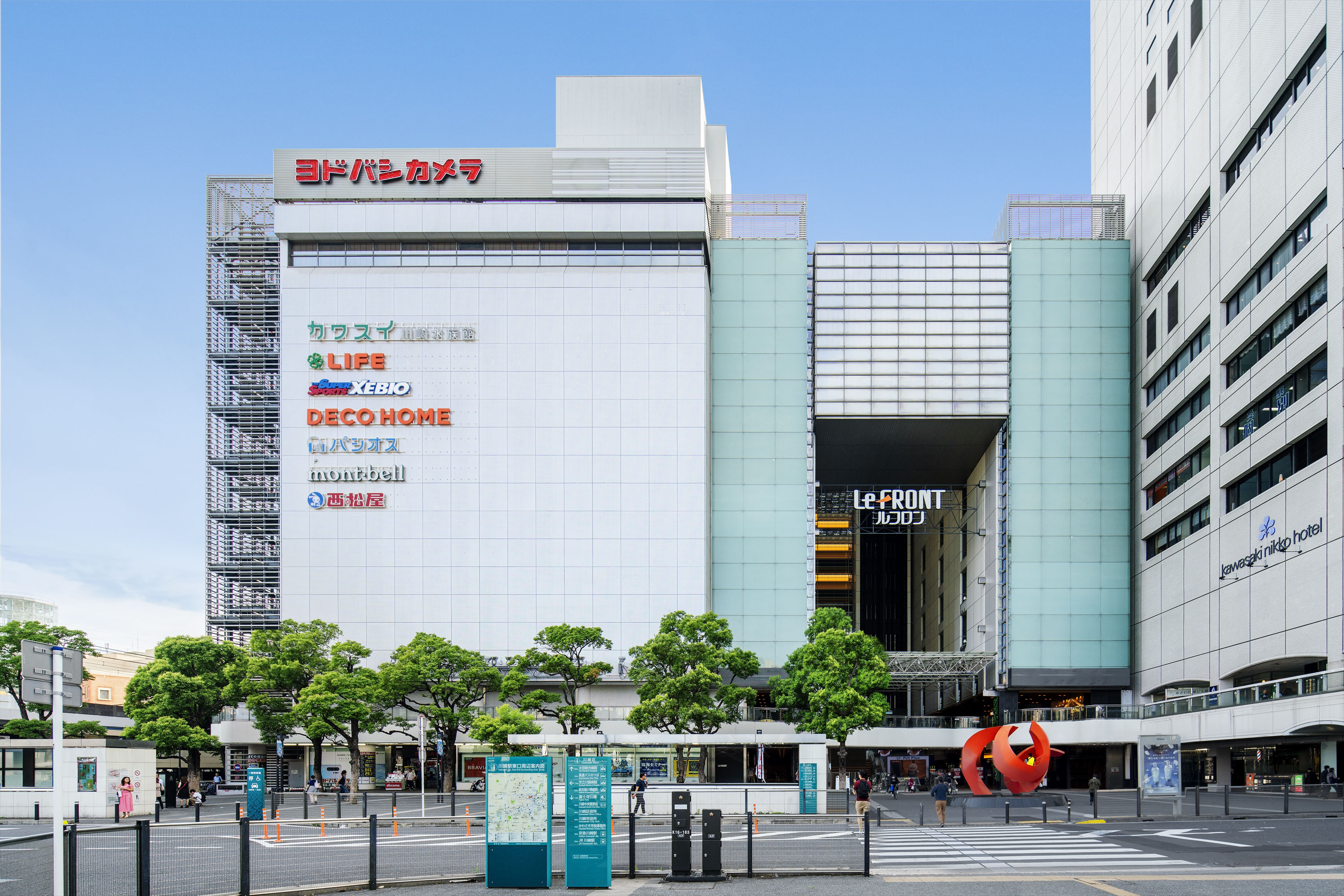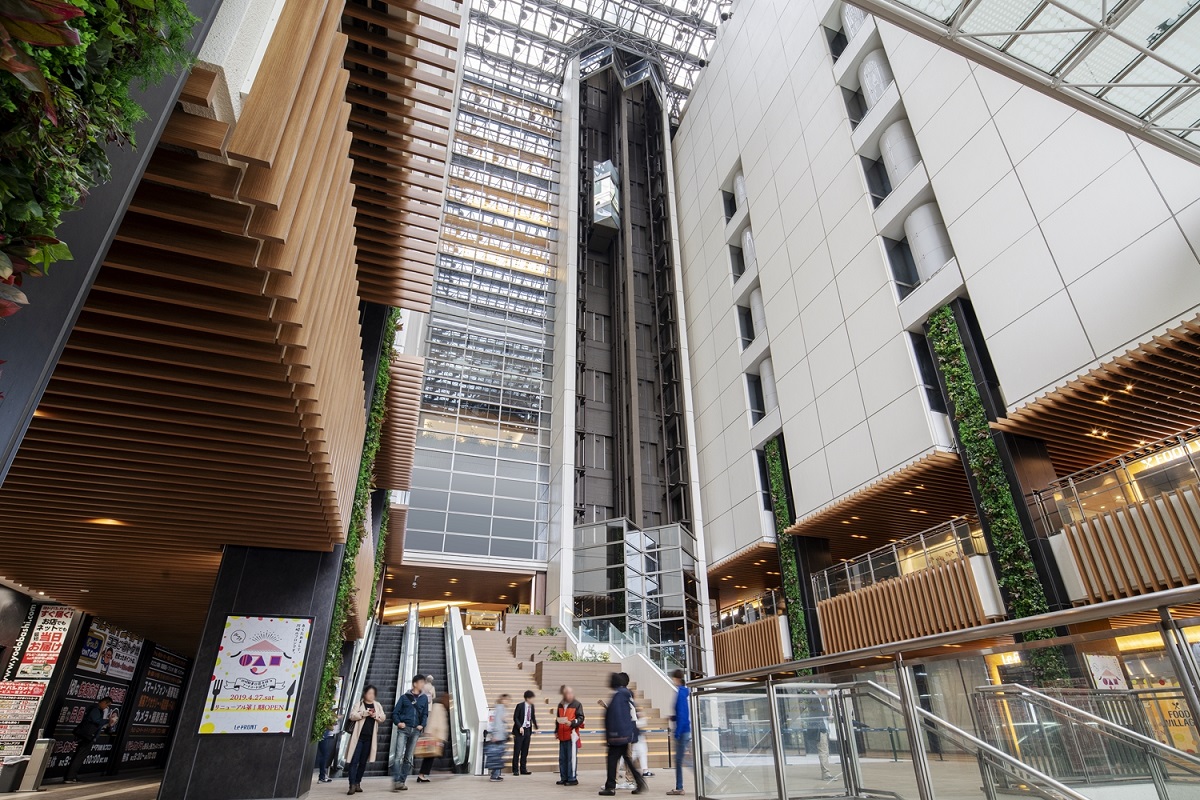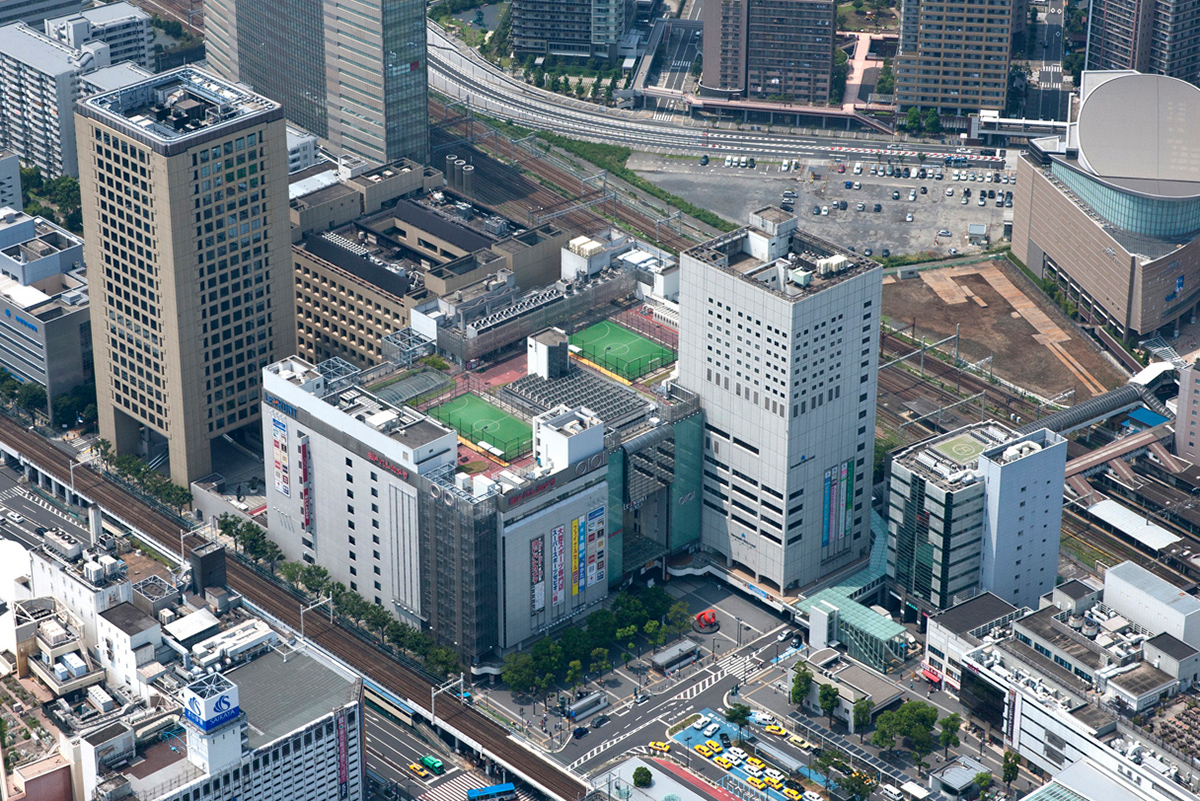KAWASAKI
Le FRONT



information
10036
- Location
- 1-11, Nissincho, Kawasaki-ku, Kawasaki-shi, Kanagawa
- Acquisition Price (mn Yen)
- 30,000
- Date Acquired
- Oct. 07, 2013
- Construction Completion
- Feb. 29, 1988
- Number of Stories
- Main : 14-story (12 floors above ground and 2 basement floors), S/RC/SRC structure building with flat roof
Parking lot tower : 3 basement floors, RC-structure - Land Size
- 15,710.29m2
- Total Floor Space
- Main : 88,818.38m2
Parking lot tower : 5,705.63m2 - Number of Tenants
- 66
- Occupancy Ratio
- 100%
* The main building is co-owned (97.22% share) and the parking lot tower is solely owned. The 2.78% share held by the co-owner of the main building is leased from the co-owner.
The property is a large-scale commercial complex situated in an attractive commercial area of Kawasaki, and widely accessible as it is next to the JR Kawasaki Station. In terms of marketing area, this would be one of the largest among our properties. Tenants include a major fashion-oriented retailer and a large home appliance retailer, miscellaneous goods stores, restaurants, beauty clinics, amusement space for children and a gym.
Guide
Fujimi Park
A spot for relaxation for the citizens of Kawasaki. Every November the Kawasaki City Festival is held here. In 2016, the 39th anniversary of the festival promises to be even more lively than usual. The park features many athletic facilities such as tennis courts, an archery range, and a sumo ring.
Impression

Attention is on the Cinderella Steps Agora in the center of the facilities, where events are held almost every weekend. At the BMW exhibition, around one car is being sold each month!
Map
10036
KAWASAKI
Le FRONT
- Location
- 1-11, Nissincho, Kawasaki-ku, Kawasaki-shi, Kanagawa
- Acquisition Price (mn Yen)
- 30,000
- Date Acquired
- Oct. 07, 2013
- Construction Completion
- Feb. 29, 1988
- Number of Stories
- Main : 14-story (12 floors above ground and 2 basement floors), S/RC/SRC structure building with flat roof
Parking lot tower : 3 basement floors, RC-structure - Land Size
- 15,710.29m2
- Total Floor Space
- Main : 88,818.38m2
Parking lot tower : 5,705.63m2 - Number of Tenants
- 66
- Occupancy Ratio
- 100%
* The main building is co-owned (97.22% share) and the parking lot tower is solely owned. The 2.78% share held by the co-owner of the main building is leased from the co-owner.
A highly-visible property that can also be seen from the Keikyu Railway line! You must check out the Le Front Shrine and Le Front Park on the roof.