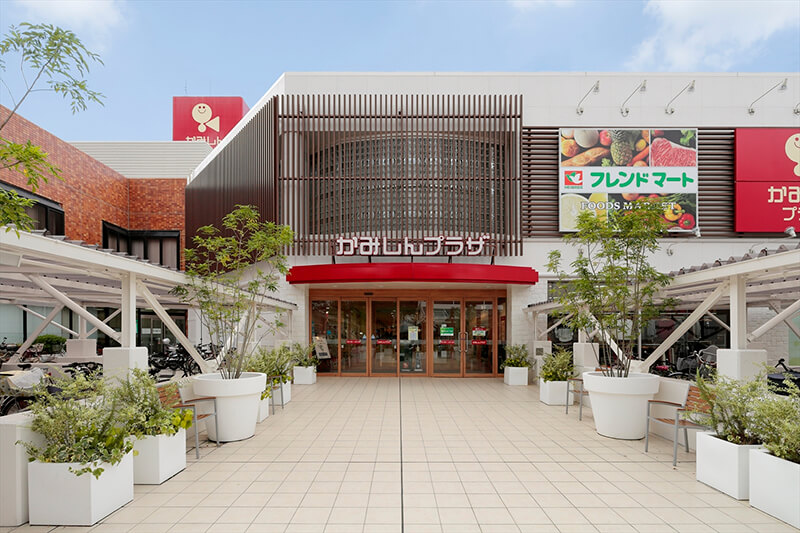KAMISHIN PLAZA

information
20017
- Location
- 6-12, Osumi 1-chome, Higashiyodogawa-ku, Osaka-shi, Osaka
- Acquisition Price (mn Yen)
- 3,900
- Date Acquired
- Oct. 03, 2013
- Construction Completion
-
May. 01, 1980
Nov. 30, 2002 - Number of Stories
- Main : 3-story (2 floors above ground and 1 basement floor), RC-structure building with flat roof
Annex : 2 story, S-structure building with flat roof
Machinery block : S-structure building with flat roof
Food court building : 2-story, S-structure building with galvanized steel sheet roof - Land Size
- 12,764.54m2
- Total Floor Space
- Main : 17,734.13m2
Annex : 253.46m2
Machinery block : 39.10m2
Food court building : 637.57m2 - Number of Tenants
- 30
- Occupancy Ratio
- 99.6%
The property is a shopping center located in a residential area in northeast Osaka, catering to the daily needs of the local residents. It faces a major road and is approximately a 10-minute walk from Kami-shijo station on the Hankyu Railway Kyoto line and also approximately a 7-minute walk from Zuiko 4-chome station on the Imazatosuji line.
Map
20017
KAMISHIN PLAZA
- Location
- 6-12, Osumi 1-chome, Higashiyodogawa-ku, Osaka-shi, Osaka
- Acquisition Price (mn Yen)
- 3,900
- Date Acquired
- Oct. 03, 2013
- Construction Completion
-
May. 01, 1980
Nov. 30, 2002 - Number of Stories
- Main : 3-story (2 floors above ground and 1 basement floor), RC-structure building with flat roof
Annex : 2 story, S-structure building with flat roof
Machinery block : S-structure building with flat roof
Food court building : 2-story, S-structure building with galvanized steel sheet roof - Land Size
- 12,764.54m2
- Total Floor Space
- Main : 17,734.13m2
Annex : 253.46m2
Machinery block : 39.10m2
Food court building : 637.57m2 - Number of Tenants
- 30
- Occupancy Ratio
- 99.6%